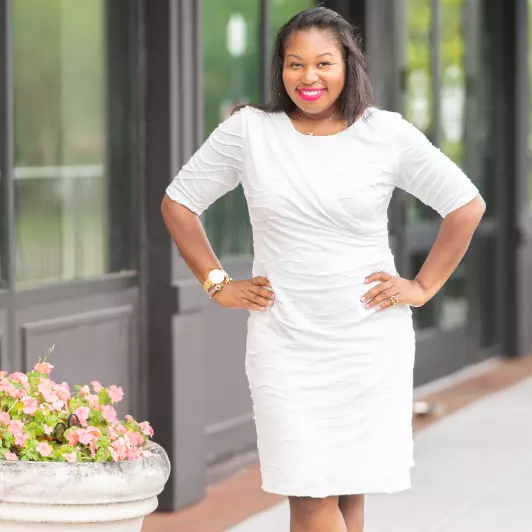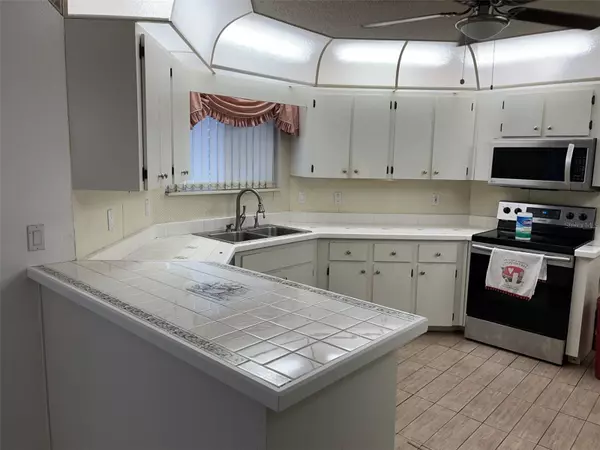
3 Beds
2 Baths
1,720 SqFt
3 Beds
2 Baths
1,720 SqFt
Key Details
Property Type Single Family Home
Sub Type Single Family Residence
Listing Status Active
Purchase Type For Sale
Square Footage 1,720 sqft
Price per Sqft $133
Subdivision Oak Run Neighborhood 06
MLS Listing ID OM713361
Bedrooms 3
Full Baths 2
HOA Fees $146/mo
HOA Y/N Yes
Annual Recurring Fee 1757.28
Year Built 1989
Annual Tax Amount $3,302
Lot Size 6,969 Sqft
Acres 0.16
Property Sub-Type Single Family Residence
Source Stellar MLS
Property Description
Spacious 3-bedroom, 2-bath home offering 1,720 sq. ft. of potential in one of Ocala's most desirable 55+ communities. This home features a fantastic floor plan with an open, inviting living area and a large kitchen that includes a flexible space—perfect for a future butler's pantry, coffee bar, or mudroom.
While the home is in need of remodeling, it provides an excellent opportunity to customize and create your ideal retreat. Home is move in ready!! Fresh interior paint already gives it a clean, move-in-ready start. Enjoy a small, fenced yard overlooking a peaceful dry pond and an enclosed covered back porch—ideal for relaxing or entertaining.
The two-car garage offers plenty of room for storage, hobbies, or a workshop. Oak Run residents enjoy resort-style amenities including multiple pools, golf, pickleball and tennis courts, fitness centers, clubhouses, and a variety of clubs and social activities. Conveniently located near shopping, dining, and medical facilities.
Bring your vision and make this home your own in the heart of beautiful Oak Run!
Location
State FL
County Marion
Community Oak Run Neighborhood 06
Area 34481 - Ocala
Zoning PUD
Rooms
Other Rooms Florida Room
Interior
Interior Features High Ceilings, Split Bedroom, Thermostat
Heating Central, Electric
Cooling Central Air
Flooring Ceramic Tile, Other
Furnishings Unfurnished
Fireplace false
Appliance Dishwasher, Range, Refrigerator
Laundry Electric Dryer Hookup, In Garage, Washer Hookup
Exterior
Exterior Feature Lighting, Other, Private Mailbox, Sliding Doors
Garage Spaces 2.0
Community Features Clubhouse, Deed Restrictions, Dog Park, Fitness Center, Gated Community - No Guard, Golf Carts OK, Golf, Pool, Restaurant, Tennis Court(s)
Utilities Available Cable Available, Cable Connected, Electricity Connected, Sewer Connected, Water Connected
Amenities Available Clubhouse, Fitness Center, Gated, Golf Course, Other, Park, Pickleball Court(s), Pool, Shuffleboard Court, Tennis Court(s)
Roof Type Shingle
Attached Garage true
Garage true
Private Pool No
Building
Entry Level One
Foundation Slab
Lot Size Range 0 to less than 1/4
Sewer Public Sewer
Water None
Structure Type Vinyl Siding
New Construction false
Others
Pets Allowed Cats OK, Dogs OK, Number Limit
HOA Fee Include Cable TV,Common Area Taxes,Pool,Recreational Facilities,Trash
Senior Community Yes
Ownership Fee Simple
Monthly Total Fees $146
Acceptable Financing Cash, Conventional, FHA, USDA Loan, VA Loan
Membership Fee Required Required
Listing Terms Cash, Conventional, FHA, USDA Loan, VA Loan
Num of Pet 2
Special Listing Condition None
Virtual Tour https://www.propertypanorama.com/instaview/stellar/OM713361


Find out why customers are choosing LPT Realty to meet their real estate needs
Learn More About LPT Realty






