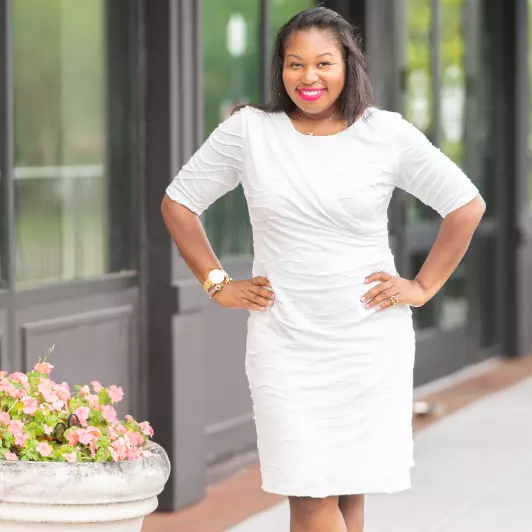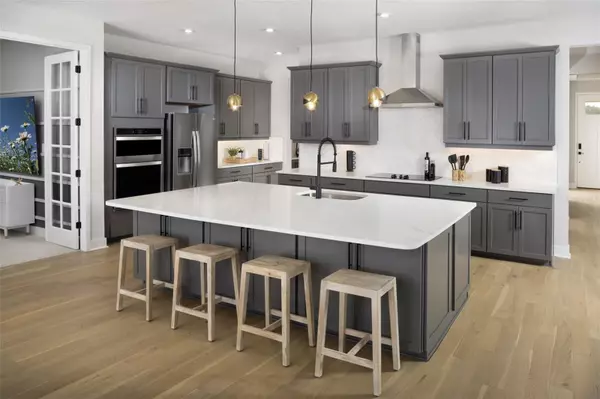
4 Beds
4 Baths
3,057 SqFt
4 Beds
4 Baths
3,057 SqFt
Key Details
Property Type Single Family Home
Sub Type Single Family Residence
Listing Status Active
Purchase Type For Sale
Square Footage 3,057 sqft
Price per Sqft $200
Subdivision Crosswind Ranch
MLS Listing ID TB8447072
Bedrooms 4
Full Baths 3
Half Baths 1
Construction Status Under Construction
HOA Y/N No
Annual Recurring Fee 180.0
Year Built 2025
Lot Size 6,969 Sqft
Acres 0.16
Property Sub-Type Single Family Residence
Source Stellar MLS
Property Description
At the heart of the home is the kitchen, serving as the central hub and focal point of the layout. It sits perfectly between the great room and the designated dining room, allowing for seamless entertaining and effortless daily living. The kitchen features five sets of 42" upper cabinets, quartz-topped lower cabinets, and a walk-in pantry, providing extensive storage space. The large island, which seats up to four, overlooks the great room, creating a natural flow between the cooking, dining, and living areas.
Adjacent to the kitchen, the dining room comfortably fits a table for up to eight and is ideal for hosting dinners or celebrations. The nearby game room, just off the great room, offers an additional versatile space for movie nights, hobbies, or a play zone.
The flex room, located near the front of the home just off the foyer, provides a private, quiet space—perfect for a home office or study.
The owner's suite, tucked away at the back of the home for ultimate privacy, boasts two spacious walk-in closets, dual vanities, and a glass-enclosed shower, creating a luxurious retreat. On the opposite side of the home, a secondary bedroom with a full bath offers ideal space for guests or multigenerational living. Two more bedrooms at the front of the home share a hallway bath, keeping everyone comfortable and connected.
Outside, a covered lanai offers plenty of room for al fresco dining or relaxing with friends and family. The 3-car tandem garage not only accommodates multiple vehicles but also offers space for a golf cart, jet skis, or additional storage.
With its open-concept layout, multiple living zones, and abundant storage, this home is designed for modern, spacious living at its best.
Photos, renderings and plans are for illustrative purposes only and should never be relied upon and may vary from the actual home. Pricing, dimensions and features can change at any time without notice or obligation. The photos are from a furnished model home in a different community and not the home offered for sale.
Location
State FL
County Manatee
Community Crosswind Ranch
Area 34219 - Parrish
Zoning PD-MU
Rooms
Other Rooms Bonus Room, Den/Library/Office
Interior
Interior Features Eat-in Kitchen, In Wall Pest System, Open Floorplan, Smart Home, Solid Surface Counters, Thermostat, Walk-In Closet(s)
Heating Central, Electric
Cooling Central Air
Flooring Carpet, Tile
Fireplace false
Appliance Cooktop, Dishwasher, Dryer, Gas Water Heater, Microwave, Range, Refrigerator, Tankless Water Heater, Washer
Laundry Gas Dryer Hookup, Inside, Laundry Room, Upper Level, Washer Hookup
Exterior
Exterior Feature Hurricane Shutters, Rain Gutters, Sidewalk, Sliding Doors
Parking Features Garage Door Opener
Garage Spaces 3.0
Community Features Dog Park, Playground, Pool, Sidewalks, Street Lights
Utilities Available Cable Available, Electricity Connected, Natural Gas Connected, Phone Available, Public, Sewer Connected, Underground Utilities, Water Connected
Amenities Available Fence Restrictions, Pickleball Court(s), Playground, Pool, Trail(s)
View Trees/Woods
Roof Type Shingle
Porch Covered, Rear Porch
Attached Garage true
Garage true
Private Pool No
Building
Lot Description Level, Sidewalk, Paved
Entry Level Two
Foundation Slab
Lot Size Range 0 to less than 1/4
Builder Name Mattamy Homes
Sewer Public Sewer
Water Public
Architectural Style Coastal
Structure Type Block,Cement Siding,HardiPlank Type,Stucco,Frame
New Construction true
Construction Status Under Construction
Others
Pets Allowed Yes
HOA Fee Include Pool
Senior Community No
Ownership Fee Simple
Monthly Total Fees $15
Acceptable Financing Cash, Conventional, FHA, VA Loan
Listing Terms Cash, Conventional, FHA, VA Loan
Special Listing Condition None
Virtual Tour https://www.propertypanorama.com/instaview/stellar/TB8447072


Find out why customers are choosing LPT Realty to meet their real estate needs
Learn More About LPT Realty






